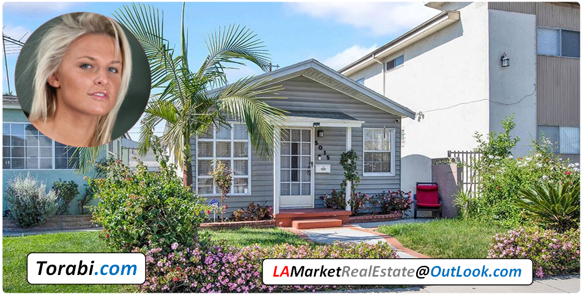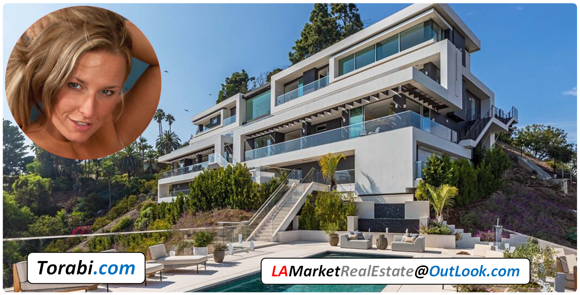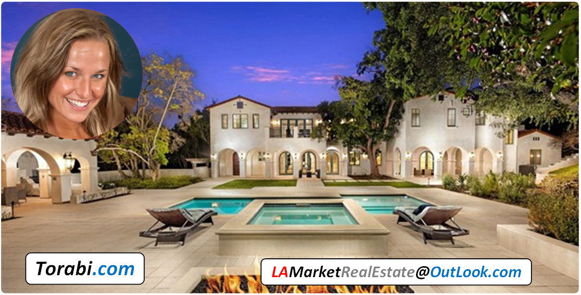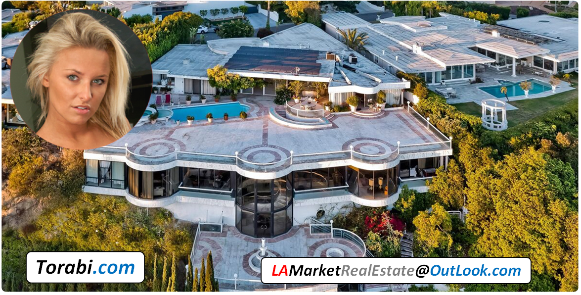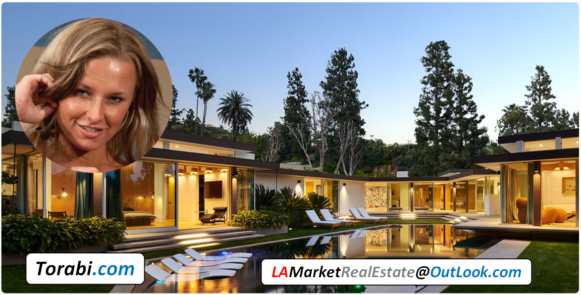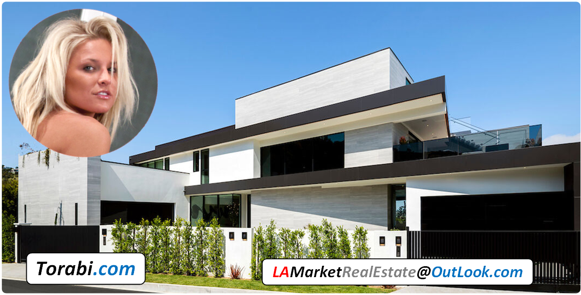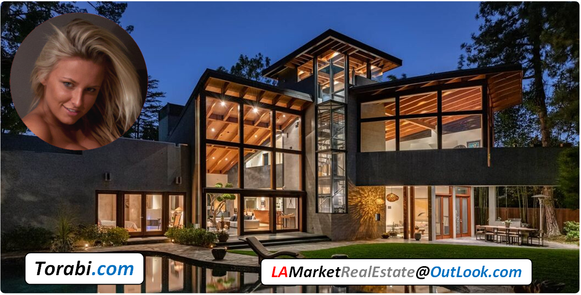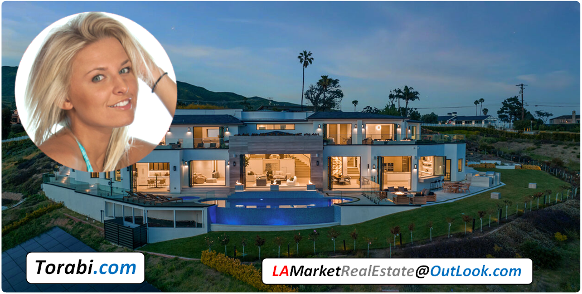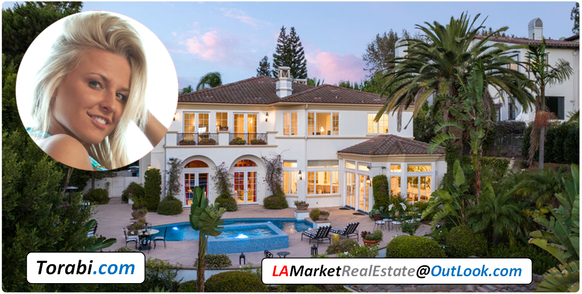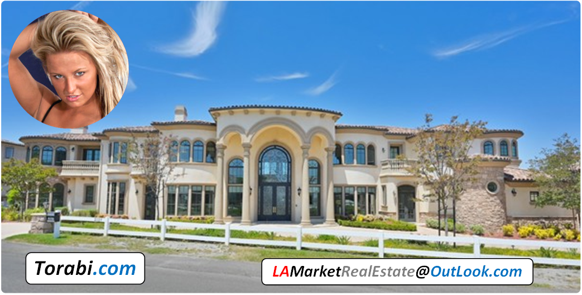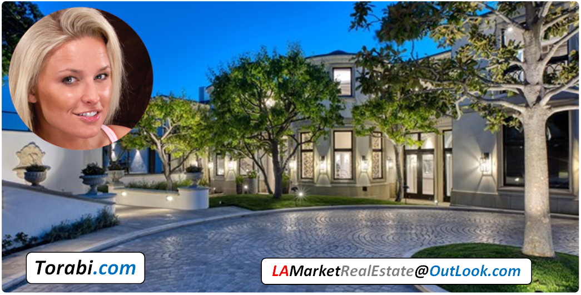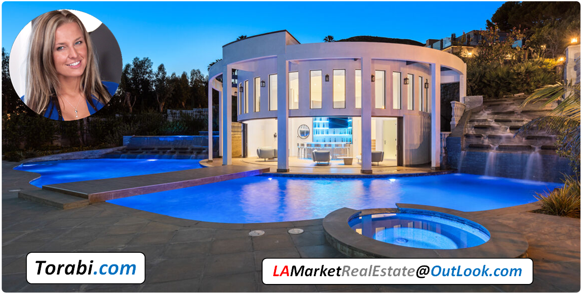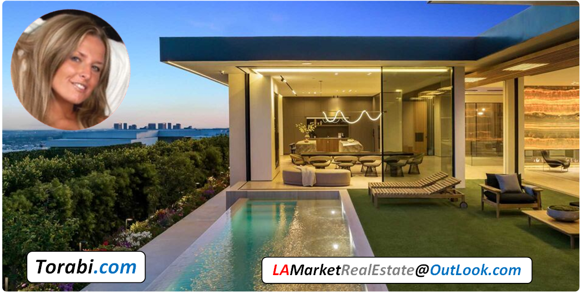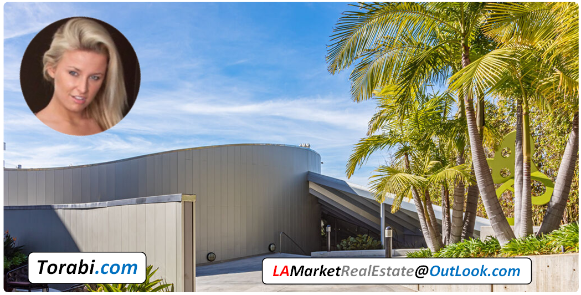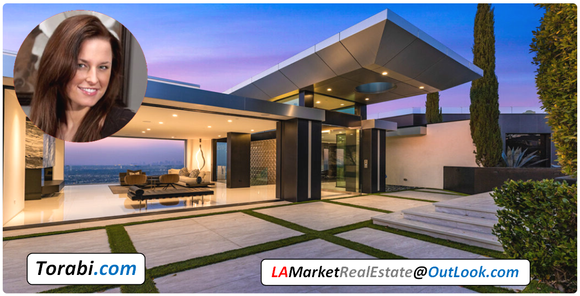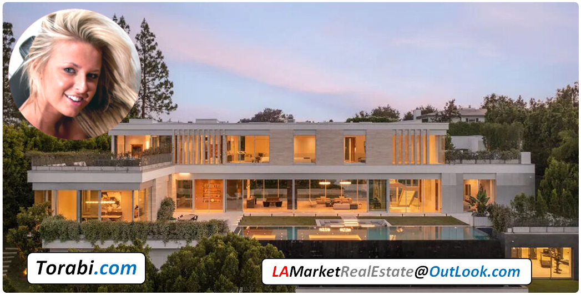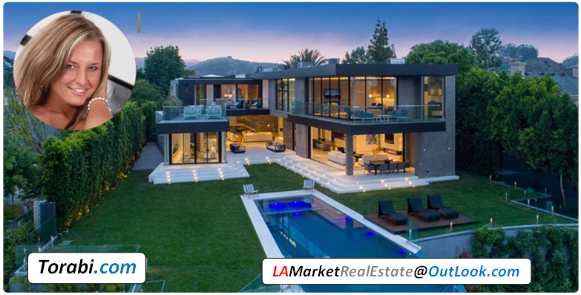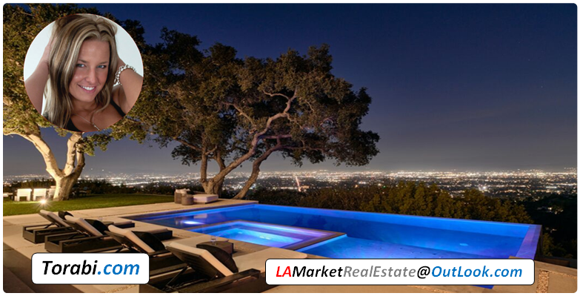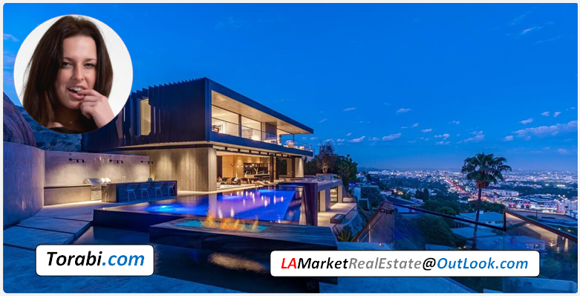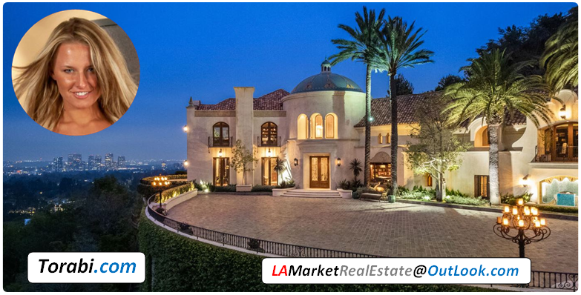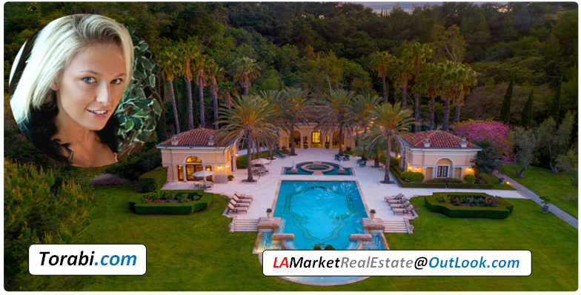Click to expand and see Remarks
Directions : From Sunset, north on Selma to Laurel View Drive.
Remarks : Remarks : Situated in a prime lower hillside location above the renowned Chateau Marmont, this newly constructed residence offers the epitome of luxury Los Angeles living. Past a double gated motor court, the home's modern steel, stone, and glass facade opens to a truly luxurious interior filled with disappearing walls of glass, architectural clean lines, European Oak Wire Brushed floors, 6,399 square feet of deck space, and thoughtful high-end finishes. A functional open layout includes the main living area, grounded by an impressive stone fireplace, and grand dining area, both intended to take in the uninterrupted skyline views. A contemporary dual island kitchen with a secondary dining area sits open to both the main living and dining areas, outfitted with custom two-tone cabinetry, beautiful shadowy stone waterfall surfaces, and seamless top-grade appliances. A designer butler's pantry, guest powder room, secondary ensuite bedroom, and car gallery round out the main level. Sliding glass walls pocket seamlessly from the main living area for uninterrupted access to the outdoor deck and picturesque zero-edge pool with spa, designed with intricate tiles and a relaxing shallow sundeck. Glass railings allow for every opportunity to take in the views, while a covered lounge area and bar-edged outdoor kitchen provide ample entertainment areas. The upper level of the home includes the dazzling primary suite, crafted with a stunning stone-facade fireplace, purposeful wet bar, substantial custom closet, a stone-wrapped spa grade bathroom, and of course, glass pocket walls to access the private patio and take in the incredible views. A plush lounge area, outdoor patio, and three secondary bedrooms all featuring ensuite designer bathrooms and some including private outdoor spaces, complete the top floor of the residence. Accessed via floating staircase from the second level outdoor patio, or interior elevator which is accessible to all floors and rooftop, the pinnacle of the property features an expansive rooftop deck, outfitted with a full outdoor kitchen, gas firepit, and glass railings for an epic vantage point. At the lower level of the home, a secondary living area contrasts sleek white walls with a magnificent book matched stone fireplace and entertainment area, ultimately leading to two additional secondary bedrooms with designer ensuite bathrooms, a plush galaxy-ceiling theater, designated laundry room, and resort-level spa, complete with oversized soaking tub, glass enclosed shower, and stone steam room. Additional aspects of the home include a second garage, intricate lighting to accent key architectural features, a state-of-the-art surround sound system, top of the line smart home technology, and an impressive fully equipped home security system.

